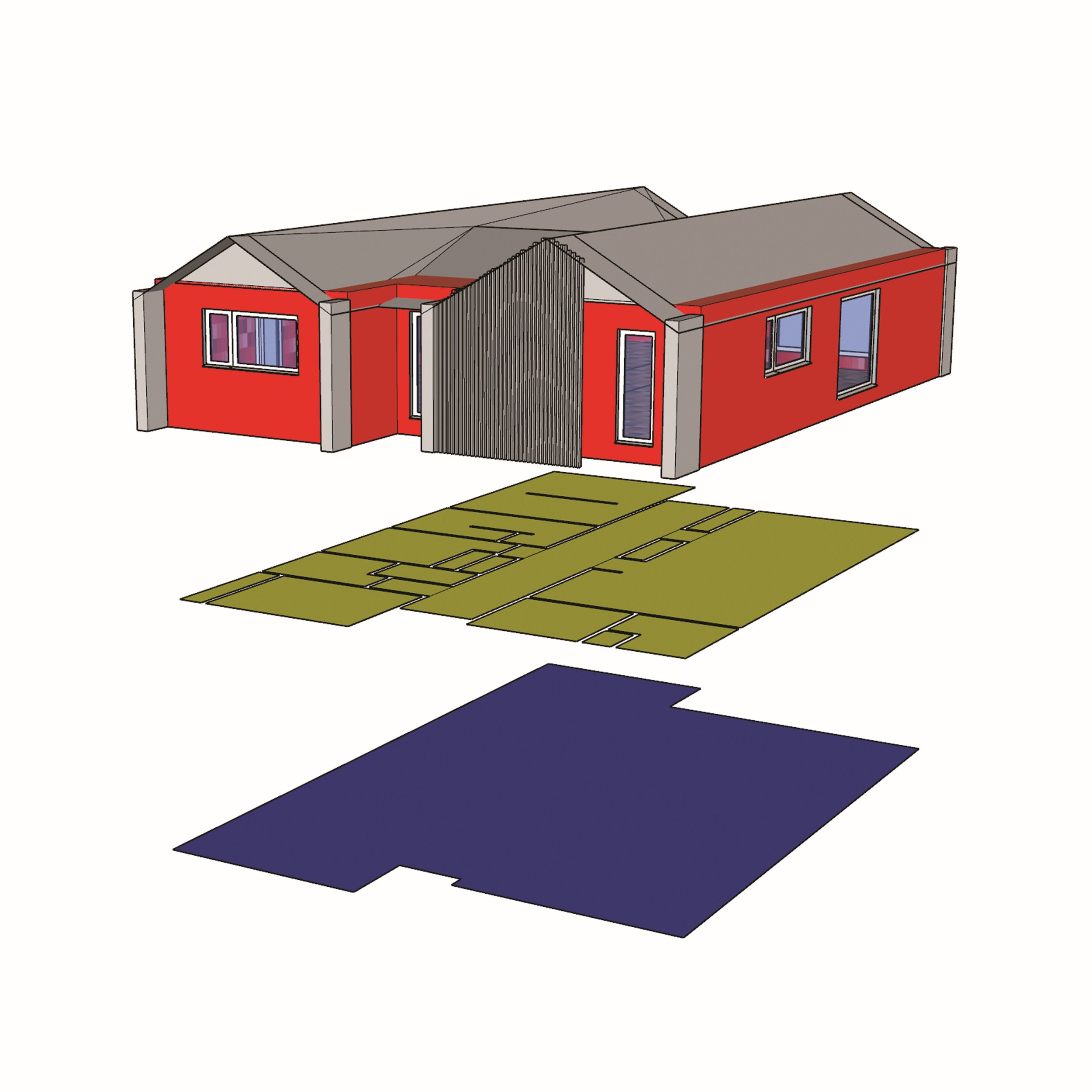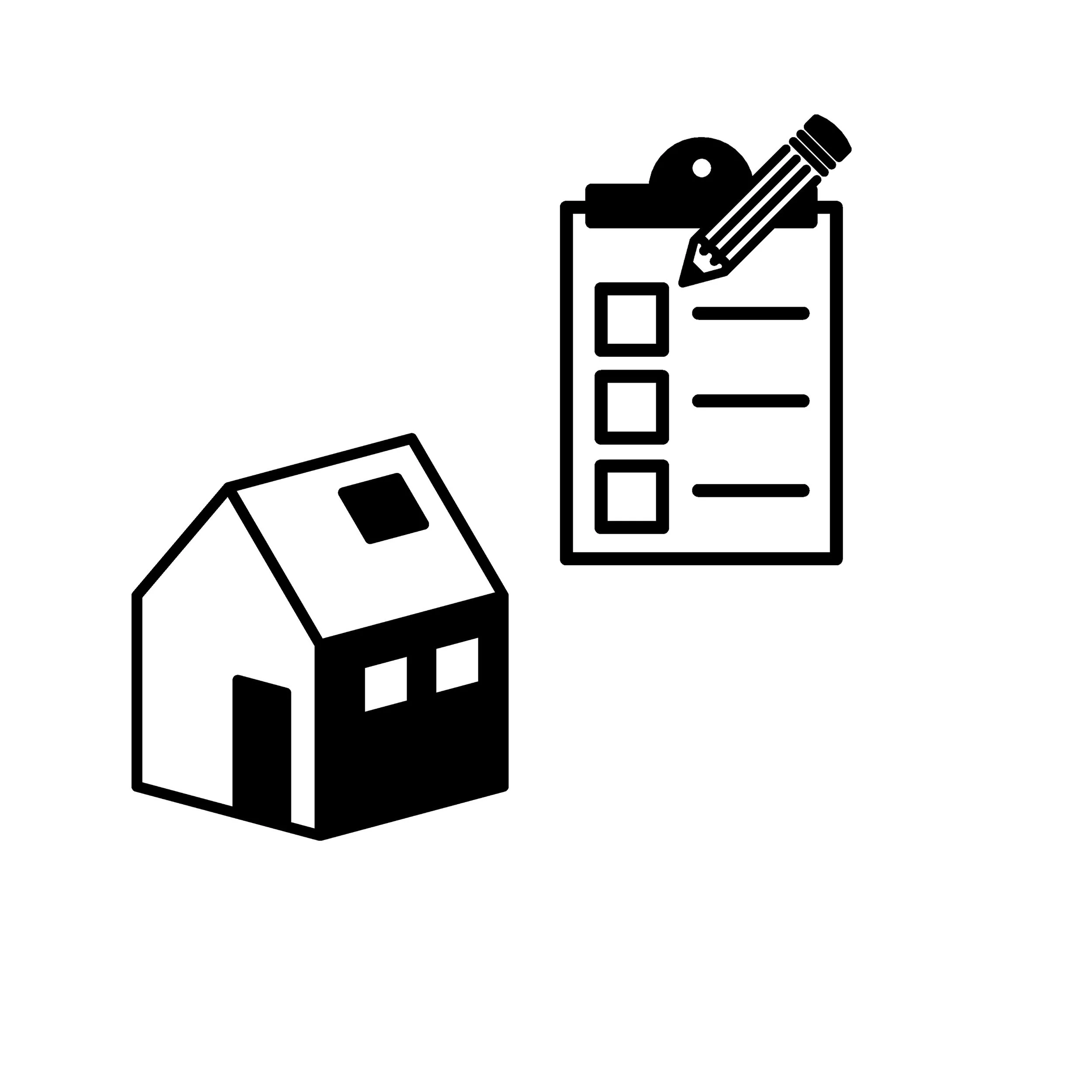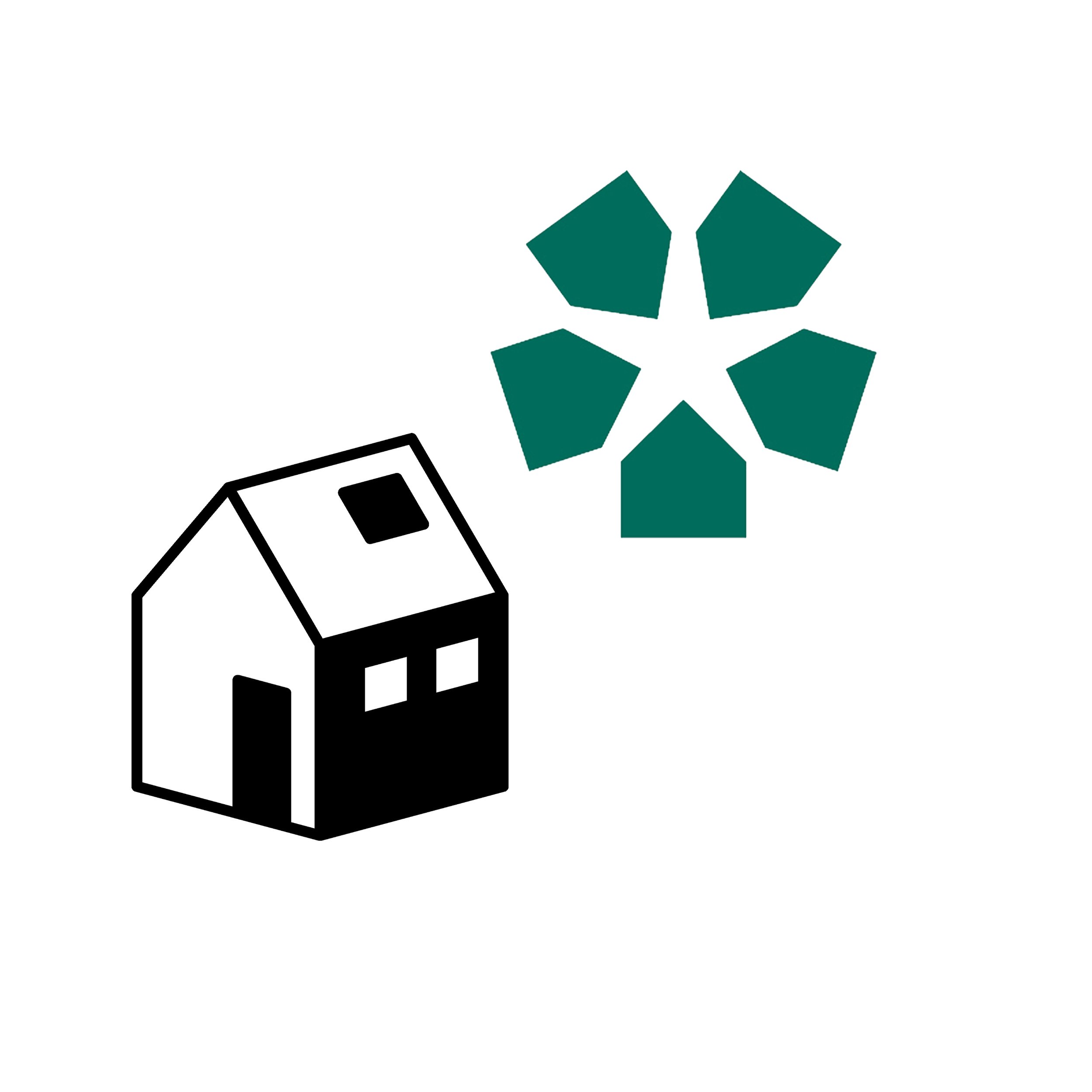PASSIVE HOUSE CONSULTING
In order to truly have a high-performance home and to know how your building performs you need to have it thermally modelled. We model your building to accurately calculate how much energy it needs for heating in winter and if it will overheat in summer.
If you have your own architect or designer, but are interested in building a Passive House, you will need a Passive House consultant to model your home and to ensure that the construction, detailing and specifications meet the Passive House standard.
We have the professional qualifications and expertise to complete the thermal modelling as a consultancy service allowing you to use your current architect or designer to complete the rest of the design work.
What is included in the Passive House consulting and thermal modelling?
We will review your current plans, construction details and specifications with the assistance of your architect / designer. Then we model your design in DesignPH including the surrounding tress, neighbouring properties, and distant hills so we know what will shade you home. Once we have run the shading calculations we transfer all the information into the Passive House Planning Pack (PHPP) software where we can then calculate all the construction and services information to determine the performance of your home.
Going through this process we can advise you on how your current design performs, if there are any potential risks in your current design and what would need to be altered to achieve the Passive House standard.
How much does this cost?
Every design project is different, so when you send through your plans we will review them and provide you with a quote for each consultancy stage. This allows you to choose the level of input you want. Whether you are just wanting to understanding on how you home will perform, or if you are seeking Passive House Certification.
What are the stages involved?
The thermal performance modelling needs to be developed in conjunction with the design of your home. This is why we recommend a 2 step process to the thermal performance modelling and a further 2 steps during construction to ensure your building meets your thermal performance aspirations.
Design:
Initial thermal model based off your concept design. Typically requires 2-3 weeks to complete.
Detailed thermal design which is completed prior to submitting for building consent.
Apply for a pre-construction certification with Sustainable Engineering.
Onsite:
Construction support to ensure that everything is built as designed. This will also require 2 blower door tests to be completed and commissioning of ventilation system.
Final certification with Sustainable Engineering.
Can I use my own architect?
While the thermal model should be developed at the same time as the architectural model, there is no reason why you cannot use your own architect or designer.
We have set up our Passive House Consultancy services to work alongside the design process of your architect and designer. This means you can have design style from your chosen architect while we ensure that you also get the performance, comfort, and health that you want.
Does this only apply to new builds?
The Passive House standard is not restricted to new build and homes. There are now thousands of completed Passive House’s all over the world which include renovations, extensions, hospitals, student accommodation and office buildings.
No matter what your project includes it can be thermal modelled using PHPP to ensure you have a healthy building designed to international best practice.
Can you help me with Certification?
Most definitely. As a certified Passive House designer, Jason is able to assist you all the way through the process, from design to onsite observation, quality control and certification. This way you know that your home will be healthy and comfortable to live in.





